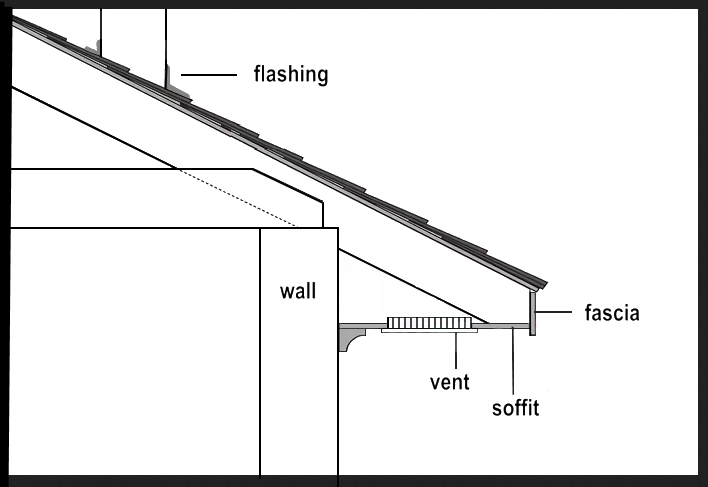What are building regulations?
Building regulations are set by the government in England, and help ensure that new buildings, conversions, renovations and extensions are safe. There are detailed regulations that cover different topics including, but not limited to: structural integrity, fire protection, energy performance, accessibility, electrical and gas safety. The regulations include standards for drainage & sewage, ventilation, protection against the ingress of water and protection against contamination including methane and radon gas.
Not all property work requires a permit, however before any work that structurally changes or extends the building on your property; removes, changes or re-routes drains and pipes; or builds permanent structures within your property boundary, the proper permission will need to be sought. This is done via your Local Authority. If you already have a permit, we will need to see that before work can start; if you do not have one yet, or the project is a new idea, the need for a permit will be advised at your project consultation.
For minor works, permits can often be arranged in a few weeks, however for larger projects please be aware that it can take longer.

What is a soffit?
Most roofs will overhang the house a little which offers water protection to the home. Water runs off the roof a foot or two away from the wall, typically into a gutter. This keeps water off and away from the home.
The soffit is the siding material covering the underside of your roof’s overhang; their main purpose is to protect roof rafters from the elements. Keeping moisture away from the rafters reduces the chance of mold and mildew. They also seal the rafters against bug, bird and animal intrusion. Soffits will usually have venting to allow airflow.
What is a fascia?
Fascia is installed at the very edge of your roof’s rafters, running horizontally, perpendicular to the walls. Fascia caps the end of the rafters and provides a place to install trim and gutters.
There are two main parts of a fascia; fascia board and fascia itself.
Fascia board is the piece of wood that’s nailed to the edge of the rafters, which is then usually covered with the fascia as part of the home’s exterior finish. Once installed, the gutters are then secured to the fascia.
Both the fascia board and fascia are important parts of your roof, and serve two main purposes (a) sealing the edges of the rafters to help keep water out and (b) for a pleasing cosmetic appearance.
What is flashing?
Roof flashing is a thin material fitted primarily to waterproof the joints and valleys of the roof as these areas are more prone to leaks. Flashing directs water away from these areas, helping it to flow off the roof and into the gutter, thereby maintaining a watertight roof.
Will I need a building permit for my roof repairs?
As a general rule, if you’re re-roofing 25% or more of the roof area, or if elements such as insulation or ventilation are being changed, Building Regulations approval will be required. It is compulsory to install insulation to government standards; as such, the cost of insulation and the cost for building notice approval should be factored into the cost of re-roofing.
I think I have a birds’ nest or bats in my roof, what can I do?
House martins and their nests are a fully protected species under the Wildlife and Country Act, 1981. This makes it an offence for anyone to intentionally kill, injure or take a wild bird, their eggs and their nests whilst in use or being built. Nests may be removed out of breeding season (usually in winter), once chicks are fully fledged and the nest is unsused.
As all bats in the UK are protected by law, it is not generally possible to remove or rehome bats. However there is help available if you are encountering issues associated with your bat roost and the majority of problems can easily be resolved. You can find advice on the bats.org website.
